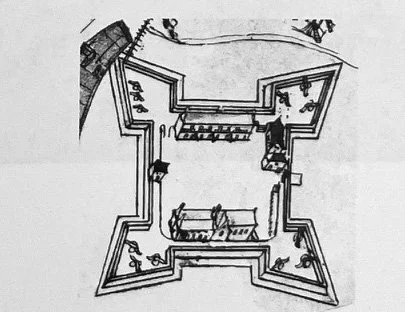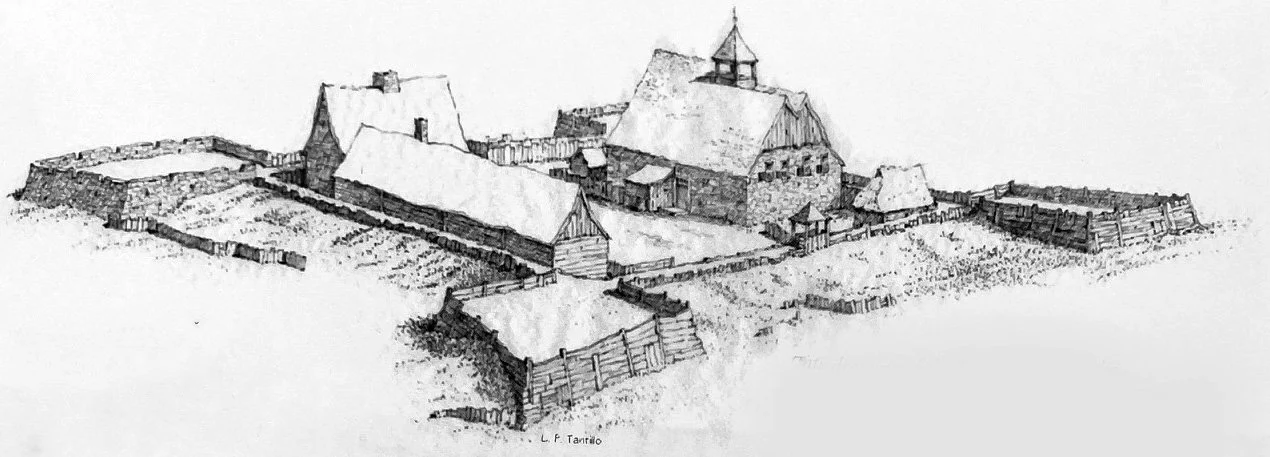Fort Amsterdam, Manhattan c. 1658
oil, 20" x 30"
$30,000
Have you ever wondered what Manhattan looked like in the 1600's? Len Tantillo has spent much of his unique career bringing alive a period of New York history that has never been seen before – New York City and the Hudson River when it was occupied by the Dutch in the 17th century – Because almost no paintings of New York from that time exist. Tantillo’s deep research into that period has allowed him to show us what New York, or New Amsterdam, as it was known then, looked like in the 1600’s. Where today there are skyscrapers, and steel buildings, there then were wooden and brick houses in a rural setting, as we can see here in these paintings of Manhattan in 1658, of Hanover Square - home to the historic India House building, and Fort Amsterdam - where the Battery is today!
Fort Amsterdam had a long and peculiar history. In 1626, the Dutch West India Company directed Kryn Fredericksen to construct a fort at the tip of Manhattan Island. Fredericksen was instructed to build a substantial stone fortification following the specifications of the prototypical 17th century Dutch design. The painting depicts this fort as it was intended to look. Unfortunately, provided with only limited resources, he instead built a modest earthworks fort with a few simple structures inside. In preparation for this painting, the artist first depicted in the fort in a number pencil sketches as seen below. In later years the fort, under English rule, was improved and came to look more like the depiction in the painting.
After the English takeover, Fort Amsterdam became Fort George. For several decades improvements to the fort were minimal and confined to basic repairs. In the mid 1750s, however, Fort George was substantially upgraded to a full stone fort with surrounding defensive ditches and a massive semi-circular gun battery along the shore to its south. Interestingly, the original Dutch footprint still survived after more than a century. Ironically, improvements essentially completed the initial design proposed by the Dutch West India Company in 1626. The Dutch/English fort was demolished in 1789, following the American Revolutionary War. Today the site is occupied by the US Customs House, a National Historic Landmark Building which houses the National Museum of the American Indian, one of New York City’s major tourist attractions.
Len Tantillo’s drawing of the Fort (above) is based on the correspondence between Director General Petrus Stuyvesant and the Dutch West East India Trading Company. Stuyvesant's constant complaints and appeals for funding to improve fortifications were never acted on. Note that three of the bastions are constructed of wooden timbers and in relatively poor condition. The northwest bastion was the only improvement Stuyvesant was able to complete before the English take over in 1664.
Below is the redrawn plan taken from the original English dimensional drawing which was made a few years after the takeover of New York and after alterations to the original Dutch fort were completed. Studying the English plan you will note that the bastions at the corners of the fort are not symmetrical, suggesting that the construction of the original Dutch bastions may have been improved, but the actual footprint remained the same.
-

Redrawn plan made from the original English drawing which was to scale with dimensions, circa 1700. Note the entrance and building locations are exactly the same as the detail from the Castello Plan.
-

Detail of Fort Amsterdam from the map known as the Castello Plan, drawn by Jacques Cortelyou in 1665. The entrance, barracks, church and director's house are clearly depicted, although some of the other features have been embellished, drawn out of scale, and distorted.
Many of Len Tantillo’s paintings of Manhattan are based on this redrawing of ‘The Castillo Plan,’ (shown above) the only known plan of New Amsterdam, what lower Manhattan looked like circa 1660.
Fort Amsterdam, c. 1658, Manhattan, framed dimensions are 27” x 36”



